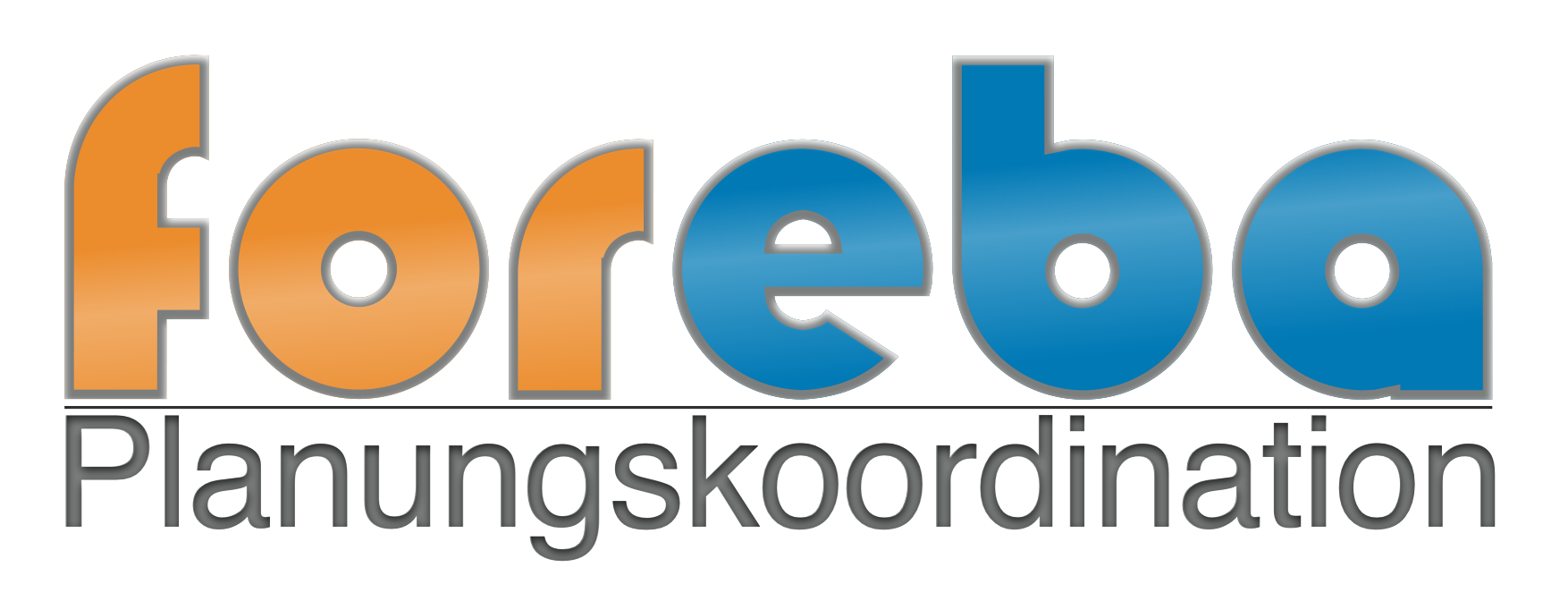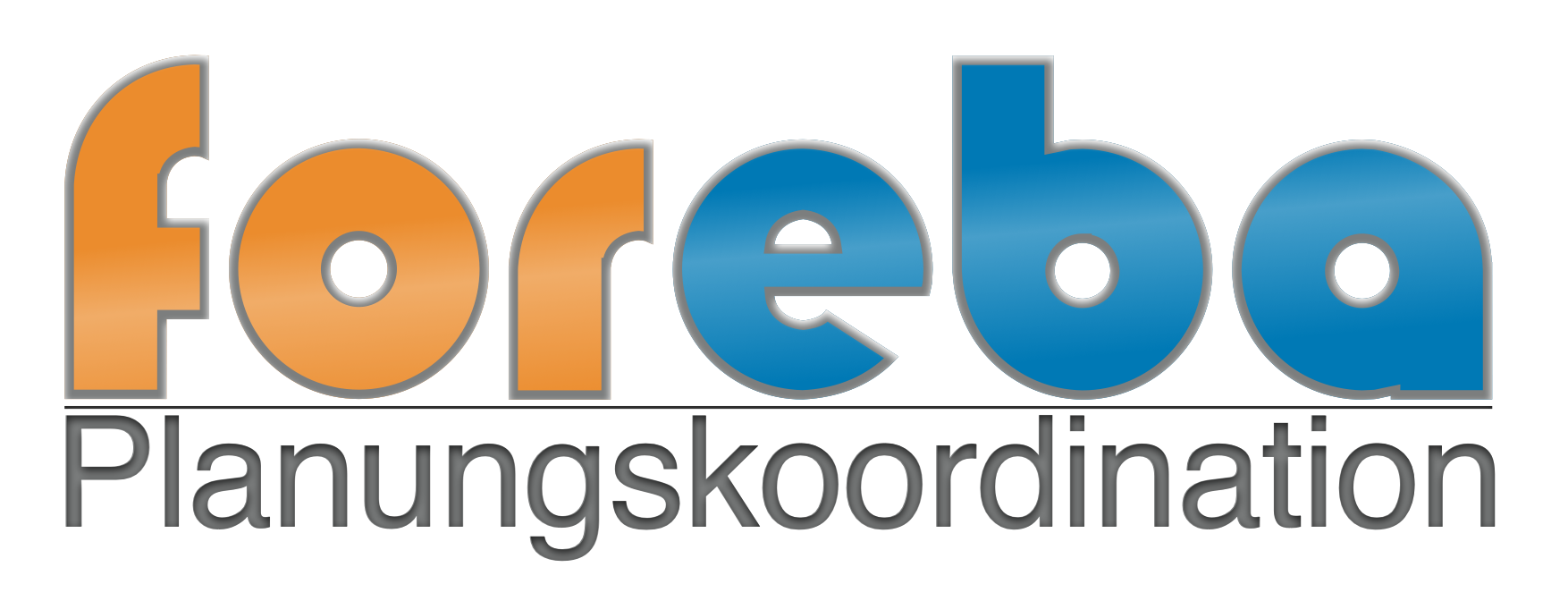
Reinforcement Planing
In every project, we see our main task in the reinforcement planning as working together with the planning stakeholders to continuously develop the best possible solution for the reinforcement installation.
For the satisfaction of the testing engineer and our customers, we achieve optimal cost-effectiveness while considering technical requirements. This means that for our reinforcement plans, we tailor them to the individual needs of each construction site. We plan and design our reinforcement plans to enable a clear, straightforward, and efficient installation of reinforcement on the construction site. For this purpose, we prefer to include one more section in the reinforcement plans than too few. In complex structural elements where the arrangement of reinforcement quickly becomes unclear, we create clearly presented detailed drawings for that.

Significance of Reinforcement Planning for Construction Execution
Reinforcement plans are detailed blueprints for the installation of reinforcement within a reinforced concrete structure. Therefore, reinforcement planning is a critical communication tool between designers and construction personnel on the site, as it dictates how the reinforcement steel should be fabricated and installed on the construction site.
The foundation for a reinforcement plan includes the formwork plan and the structural calculations from the structural engineering plan. For special components such as, for example, iso-cages, bearing plates, anchor plates, heavy-duty dowels, etc., additional reinforcement positions should be included based on the manufacturer’s specifications. Information about these components is also noted in the formwork plan. In addition to the structural engineer’s specifications, the reinforcement planning must adhere to and verify compliance with the current requirements and regulations outlined in DIN standards. Eurocode 2 is utilized for the dimensioning and design of reinforced concrete structures.
Reinforcement Planning 3D
We exclusively create our reinforcement planning using BIM-capable software. For our clients, this means, on one hand, that we have the necessary technical capabilities and experience for future development in the execution planning.





