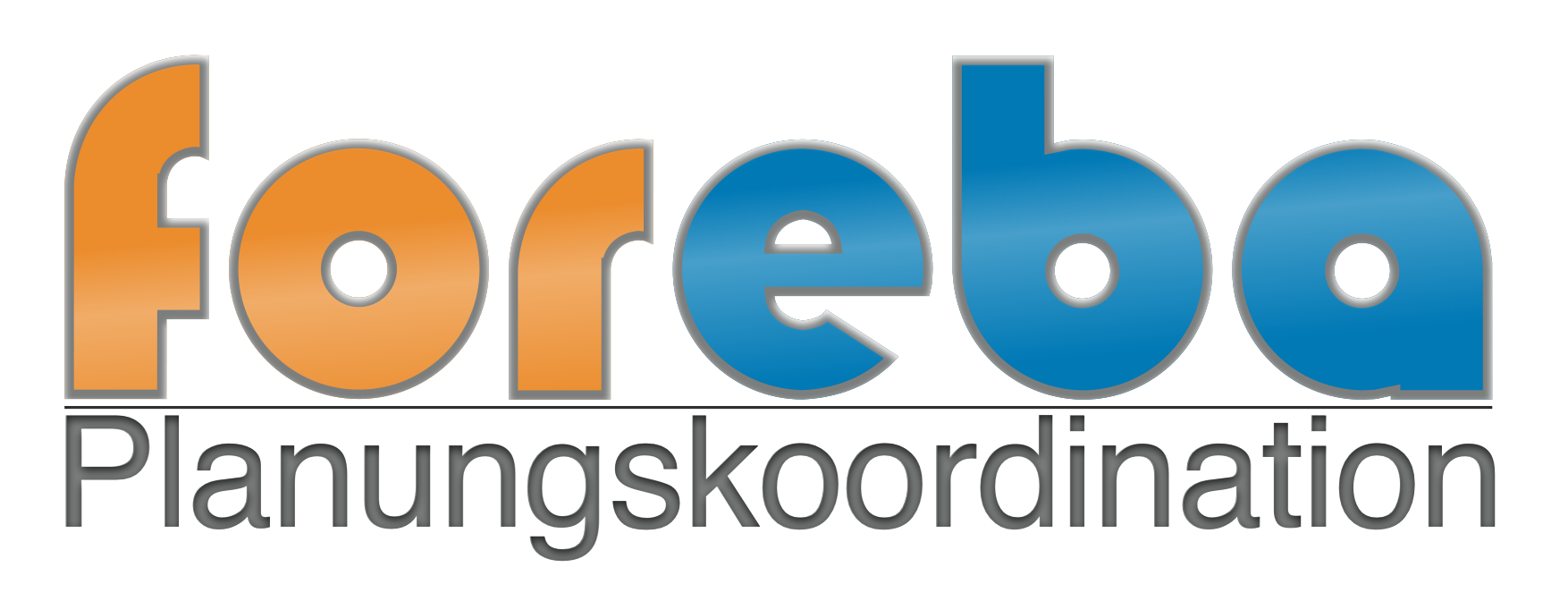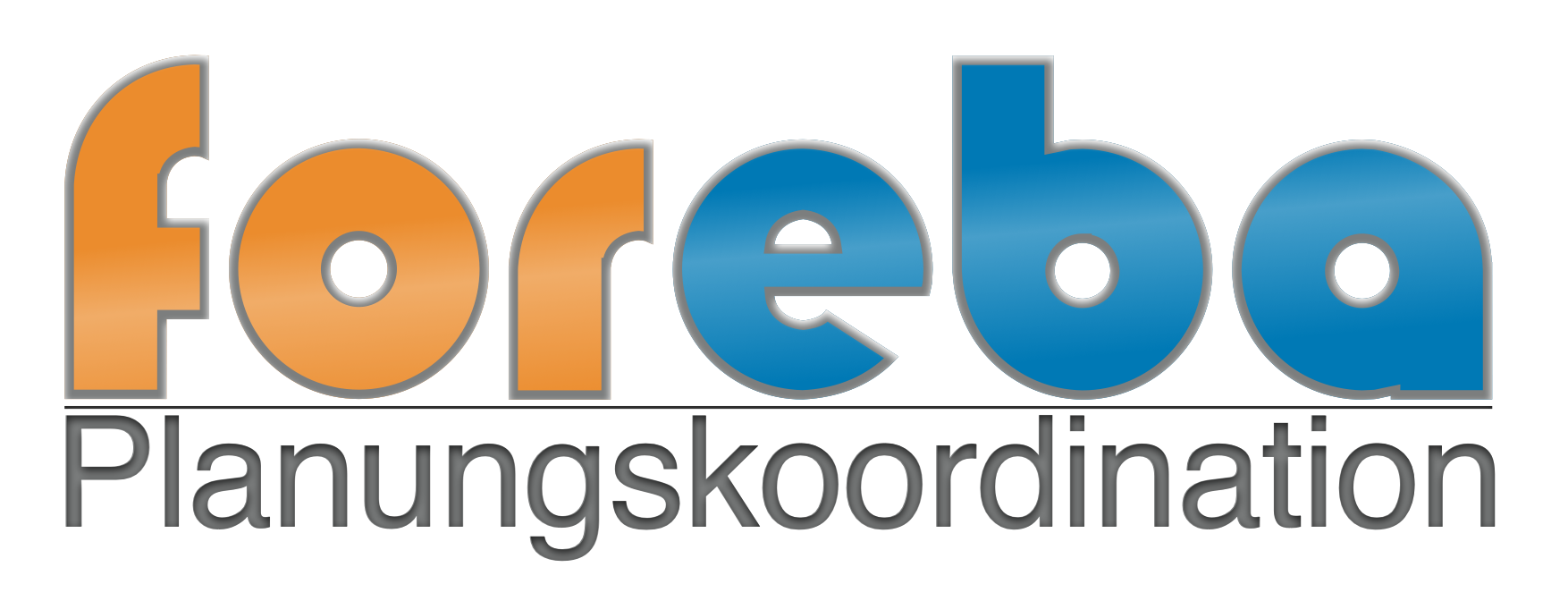
Formwork Design
We at foreba | Planning coordination aims to provide our customers with easily understandable and always technically flawless formwork plans on time.
To achieve this, we work with the latest BIM-capable software to produce our detailed formwork planning. Creating the formwork planning in a three-dimensional model enables us to represent even particularly complicated geometries perfectly and understandably.
The significance of formwork design for construction execution
Formwork drawings are always valid only in connection with the structural analysis and the architectural planning. Formwork plans are used in detailed design planning for the geometric representation of the components to be formed in reinforced concrete structures.
Formwork drawings mainly contain all load-bearing component positions, whereby the architectural planning is always the basis for the formwork planning. The design planning of the object planner also contains the non-load-bearing components among many other components of a building.
In the course of formwork planning, the dimensioning of structural components specified in the structural analysis must also be checked against the architecture and adhered to.

Fundamentals of formwork planning
A formwork plan, on the other hand, shows the geometry of a building in the form of bottom views compared to the previous architectural plan. Better said, formwork plans represent the buildings with a view from below. Formwork planning takes into account the architectural specifications and compares them with the specifications for the required component geometry of the structural design planning.
In addition, the formwork planning also includes built-in parts that are necessary for the structure of the building. These built-in parts require additional reinforcement, which is included in the reinforcement planning. These include, for example, rebending connections, insulating baskets or connection rails for masonry. The representation is usually two-dimensional on a scale of 1:50. Difficult geometries can be illustrated in more detailed drawings or sections. Details are often depicted on a larger scale of 1:25 or even 1:10.
The different components are drawn with different line widths. Depending on the building material used, appropriate hatching is used. Upcoming components such as walls or supports are shown separately in the formwork plans. The components in the background are shown by dashed lines. Recesses, ceiling and wall openings receive special markings.
The formwork planning already contains information about the exposure classes of the components and the concrete strength classes to be produced. The strength classes used for the load-bearing masonry walls are also strength classes used for the load-bearing masonry walls are also included. If prefabricated reinforced concrete parts or semi-finished concrete parts are planned, these will be shown in formwork plans and marked separately.
In addition to the dimensions of the component lengths, Component thicknesses and height details are of course also noted in the formwork plan. The construction process always requires the specifications and information for determining construction joints for the construction of the structure. The construction company often specifies the positioning of the construction joints.
Formwork design today
The days when formwork plans were drawn on tracing paper with pencil or ink are over. Today, formwork plans are designed two-dimensionally or based on a three-dimensional model on the computer using a CAD or BIM application.
After the formwork planning has been completed and approved, the reinforcement shop drawings are created based on formwork design drawings. Both parts of the implementation planning must be coordinated with one another, since, among other things, the concrete cover and built-in parts used must be taken into account.
Formwork and reinforcement plans are therefore usually created together. The technology helps here too and allows a three-dimensional representation of the reinforcement in the concrete.





