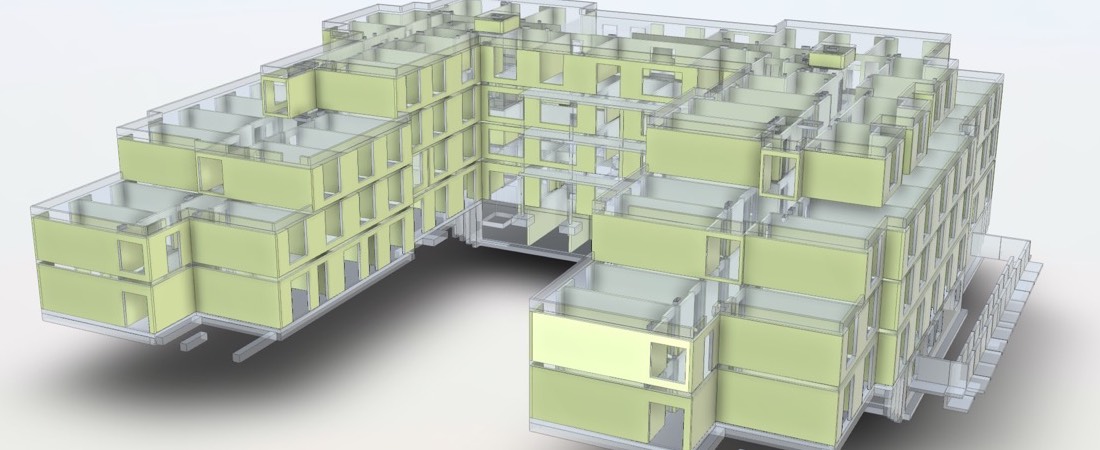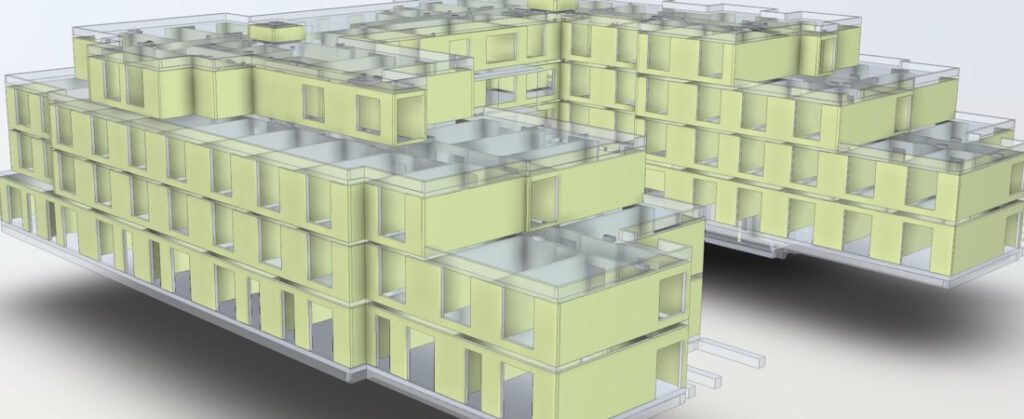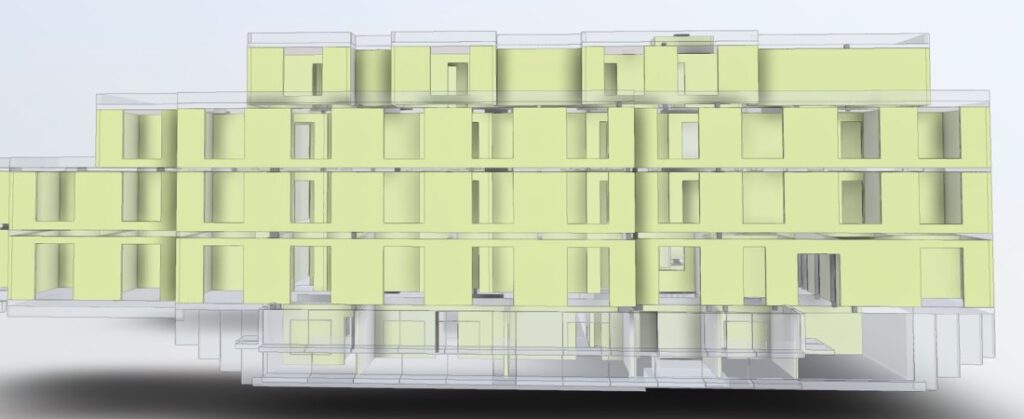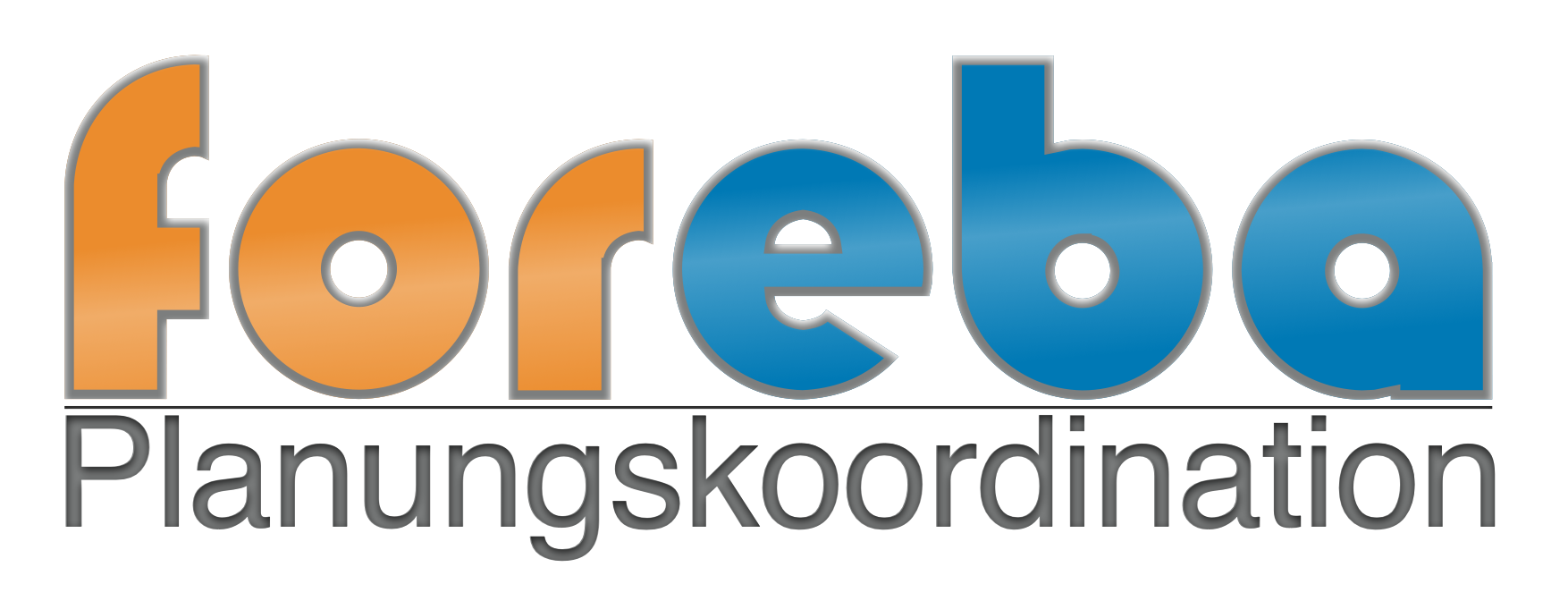


Construction of a New Nursing Home with Partial Basement.
This project involves the construction of a completely new senior home with a partial basement to meet the needs of care and services for elderly individuals in the community.
Visual Material from Our 3D Model
We have utilized visual material from our 3D model to present the project and provide a clear understanding of the building’s design and structure. This assists us in accurately and comprehensively representing the project to all involved parties.


