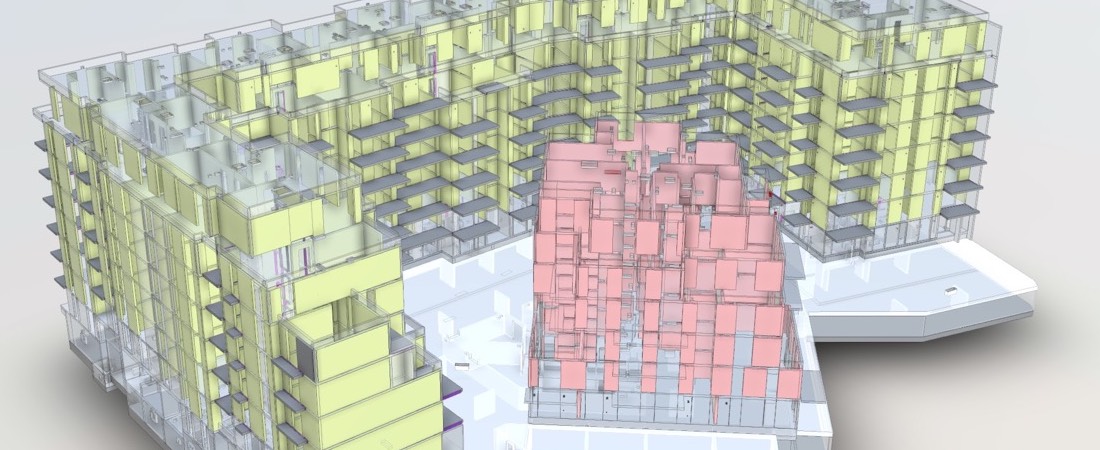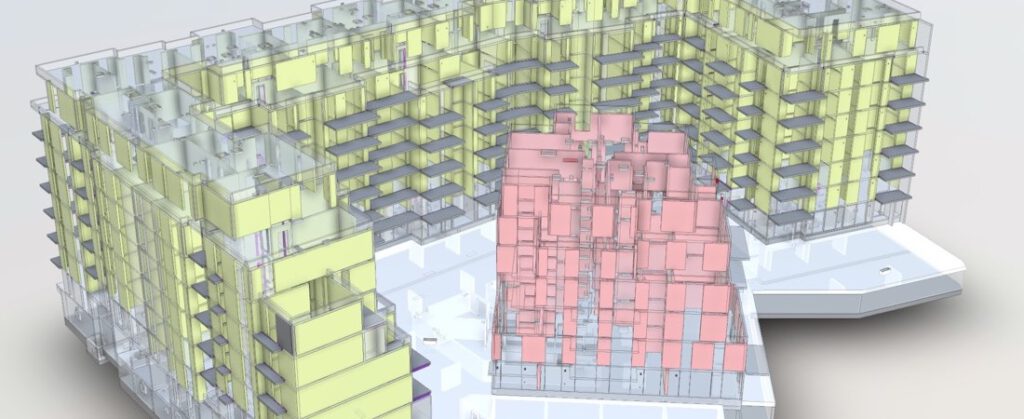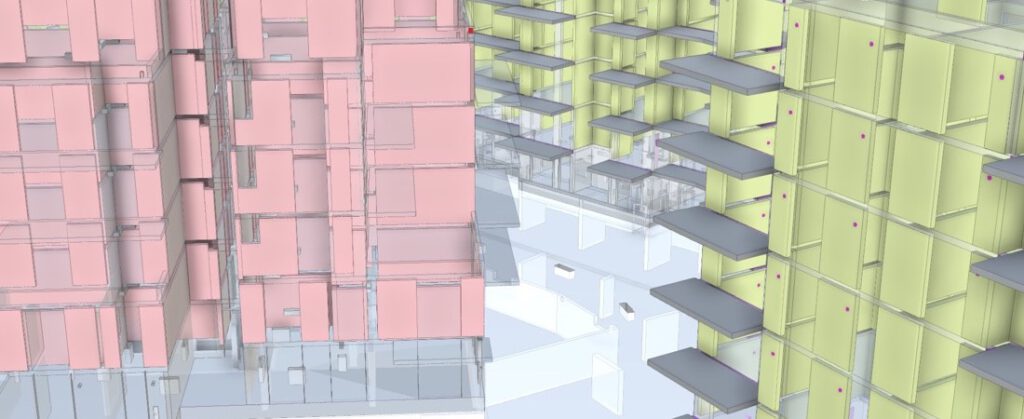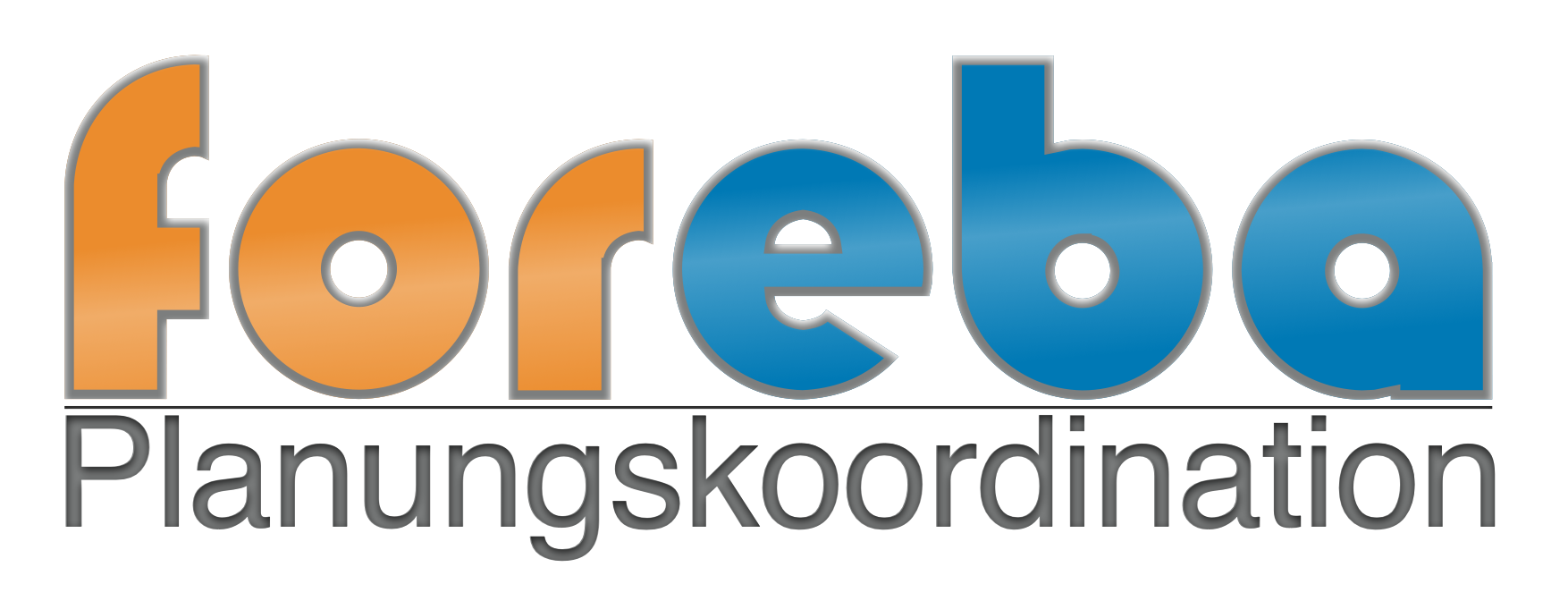


Residential building with shared underground car park and 7 floors.
Images from HS 02 Huthwelker Stoehr & Partner.
We used imagery from our 3D model to illustrate the project and provide a clear idea of the design and structure of the building. This helps us present the project accurately and in an easy-to-understand manner for all parties involved.


