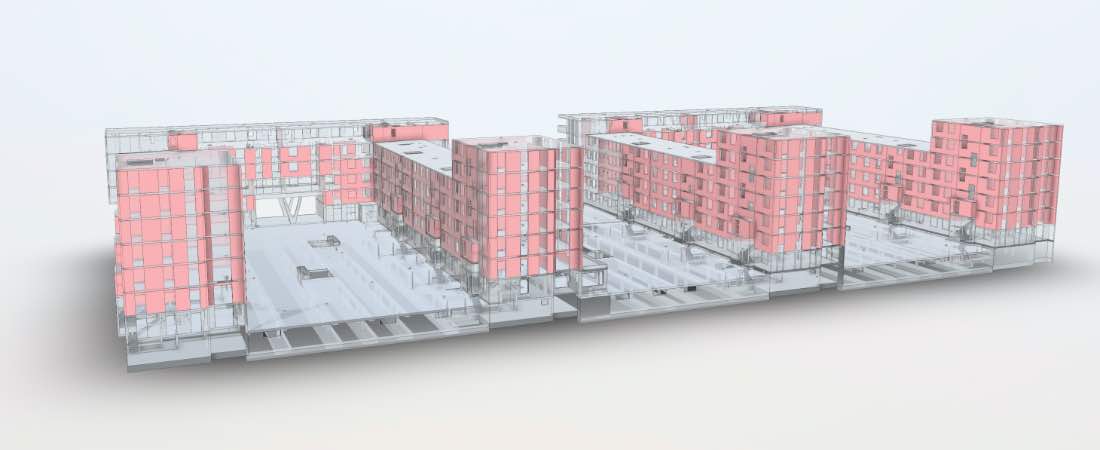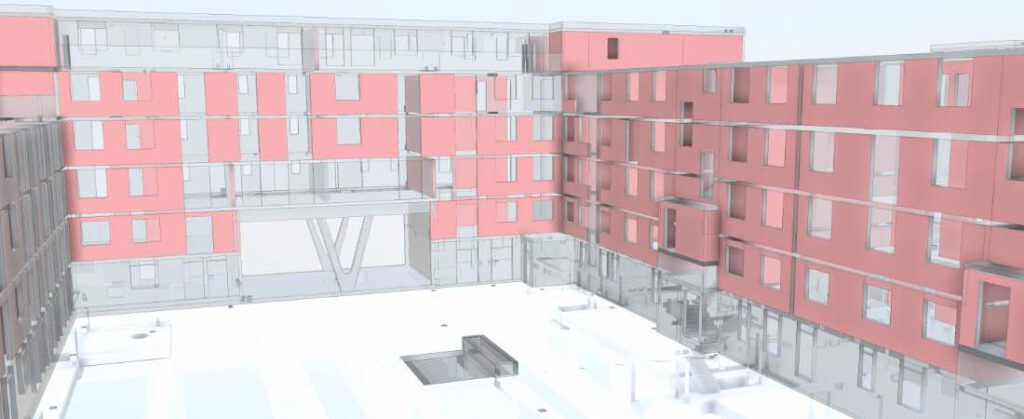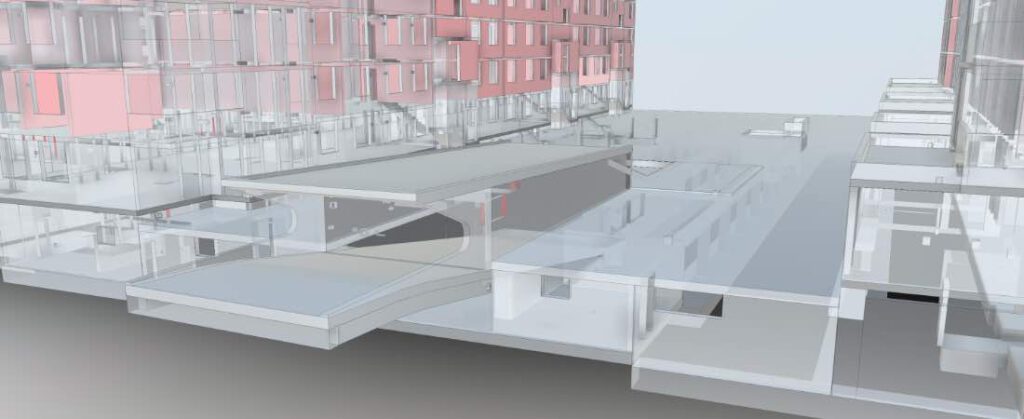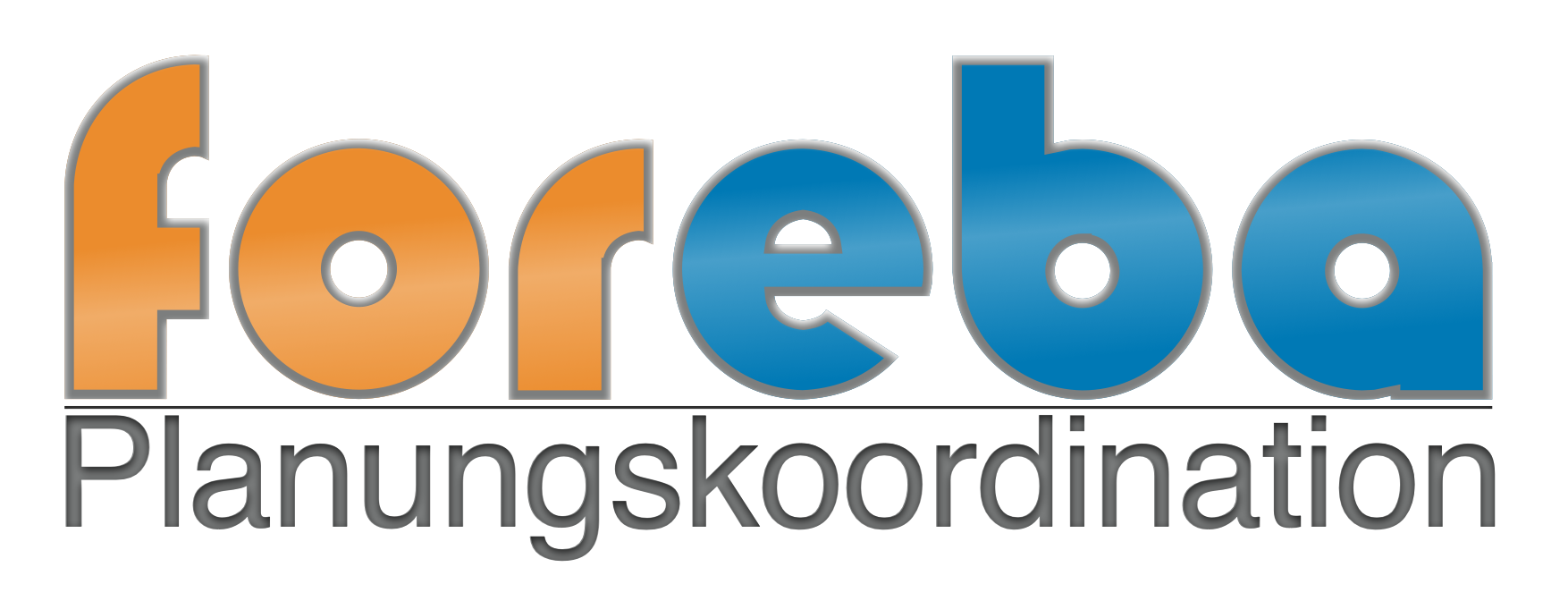


New apartment building with daycare center in an underground car park.
To get a closer look at the project, you can view images and a 3D model.Imagery from our 3D model.
We used imagery from our 3D model to illustrate the project and provide a clear idea of the design and structure of the building.


