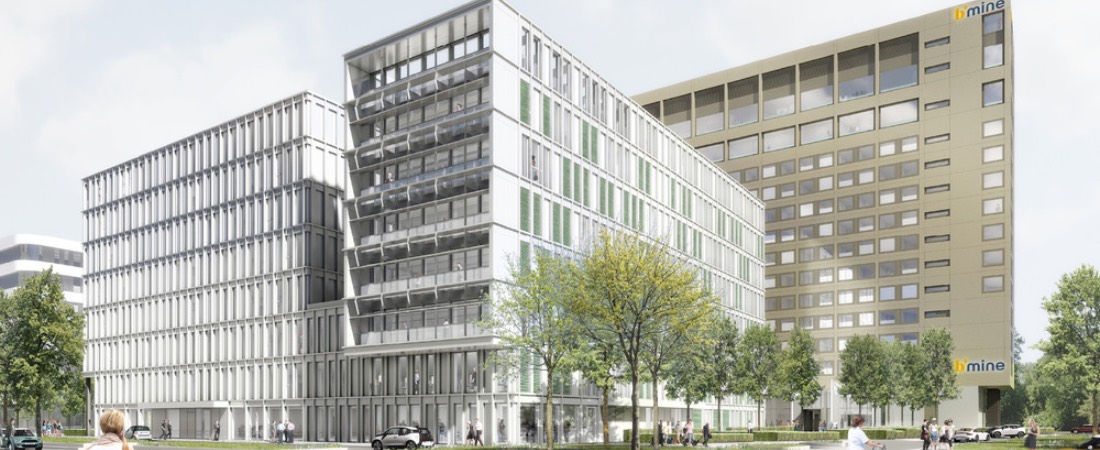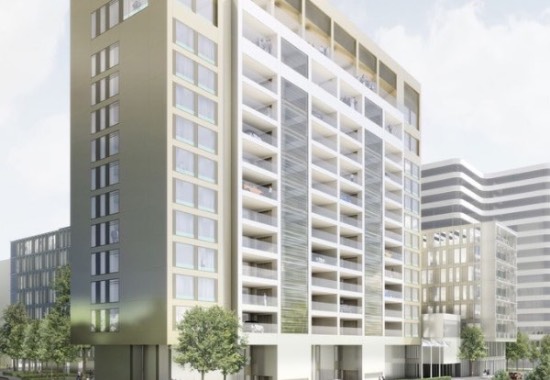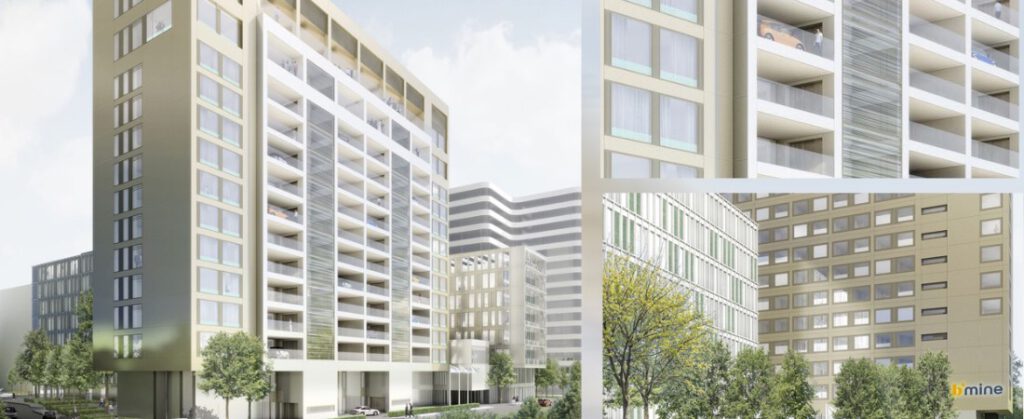
CONSTRUCTION PROJECTS
DEVELOPER
CarLoft Hotel
LOCATION
Airport – Frankfurt am Main.
ARCHITECTS
Dieter Neikes Architekturen
STRUCTURAL PLANNING
Hartwich Bernhardt ENGINEERS (LP 1-6).
SERVICE
Planning Coordination TWP LP5.
AREA
Gross Floor Area of 11,000 m².
PROJECT TIMELINE
2017-2021
Carloft Hotel - Frankfurt/ M.
Located directly at Frankfurt am Main Airport, the new CarLoft Hotel is under construction. It comprises a total of 12 upper floors plus a mezzanine floor with a steel structure for the technical center and two basement levels.
Hartwich Bernhardt Engineers were commissioned for the structural engineering planning for the entire project.
Preview of Images and 3D Model: To get a more precise impression of the project, you can view images and a 3D model. Image material courtesy of Dieter Neikes Architekturen.


Tags: Heavy Industrial, Renovation





