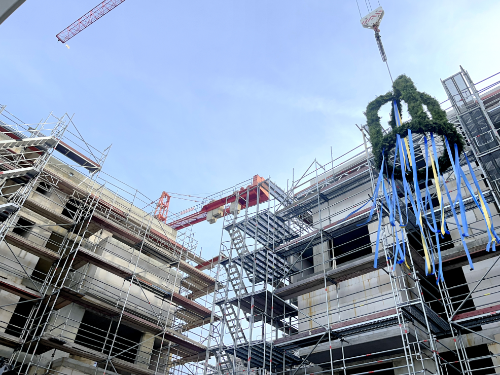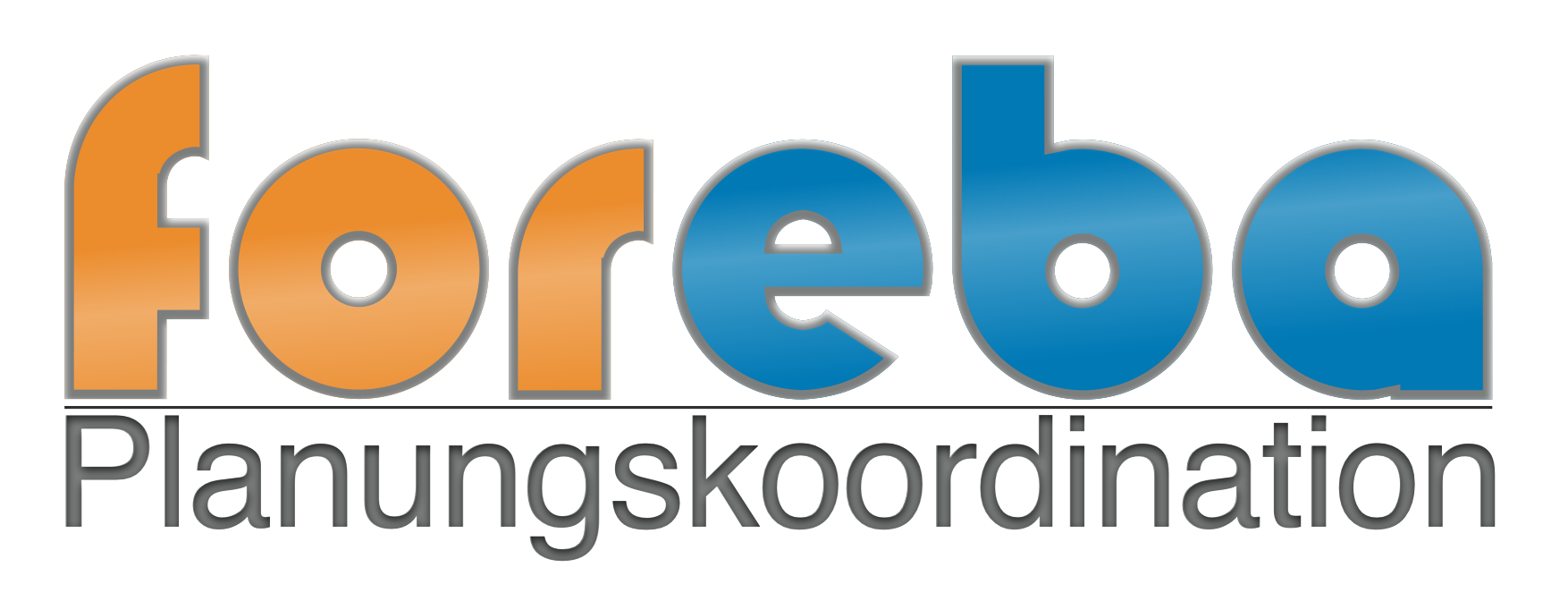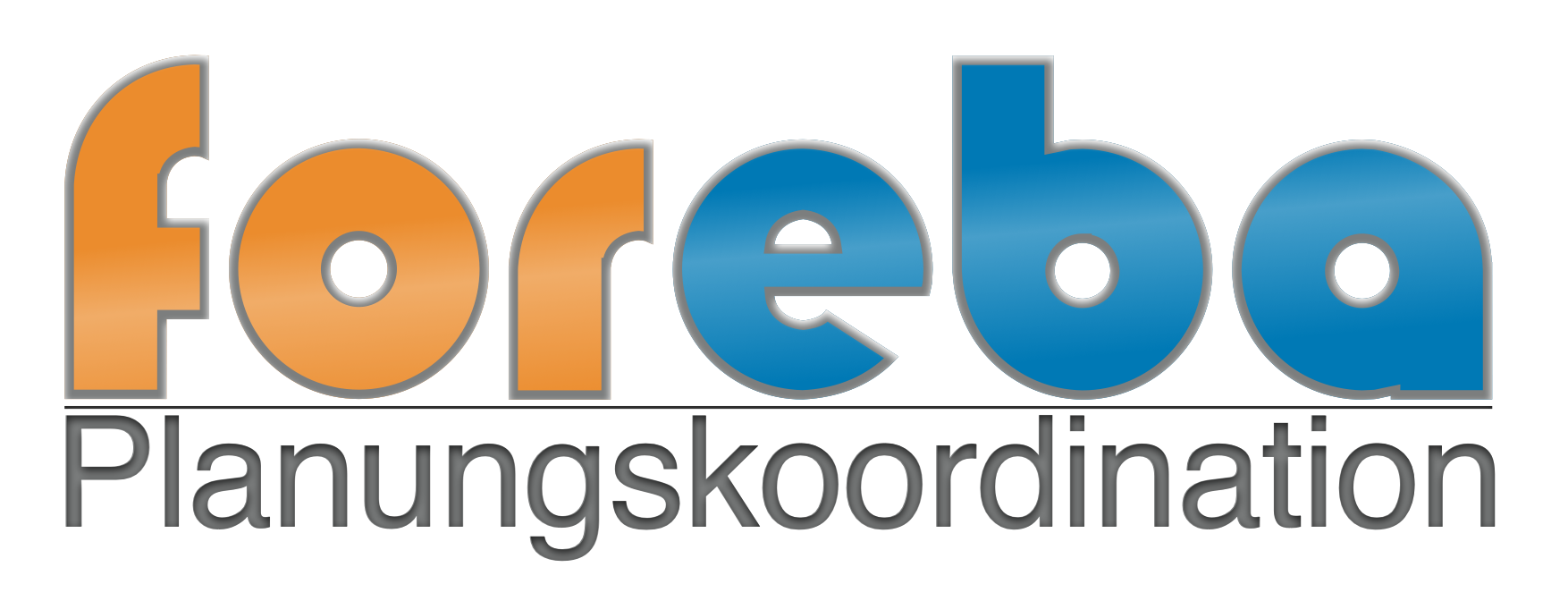Our Services
We have specialized in the coordination and preparation of the detailded construction design planning of the structural design (formwork and reinforcement) of construction projects in the area of residential and commercial buildings as well as the detailed design planning of industrial and plant buildings.
We place the highest demands on the use of current technology in formwork and reinforcement planning and always work with 3D and BIM-capable models.
In close cooperation with architectural and structural planning, we competently and reliably ensure that the implementation planning runs economically, smoothly and on time during the planning and construction phase.
With years of experience in various areas of civil engineering, we can respond to the needs of our customers and optimize construction processes. Drawing on this broad pool of experience, we can meet the project-specific requirements of both builders and general contractors.

Services
We at foreba | Planning coordination aims to create clear, understandable and technically flawless formwork plans for our customers.
To implement our formwork plans, we work with current BIM-capable software
The representation in a three-dimensional model enables us to represent even complicated geometry perfectly and understandably.
We at foreba | Planning coordination aims to create clear, understandable and technically flawless formwork plans for our customers. To implement our formwork plans, we work with current BIM-capable software. The representation in a three-dimensional model enables us to represent even complicated geometry perfectly and understandably.
For every project, our main task in reinforcement planning is to work with those involved in the planning to always work out the best possible solution for laying the reinforcement. Also to the satisfaction of the test engineer, we achieve optimal cost-effectiveness for our customers, taking into account the technical requirements.
We create and plan our execution plans using BIM-capable 3D models and are therefore very well prepared for the future of digital execution planning. Building Information Modeling (BIM for short) enables planners to plan, execute and operate buildings economically before, during and after the completion of buildings.





