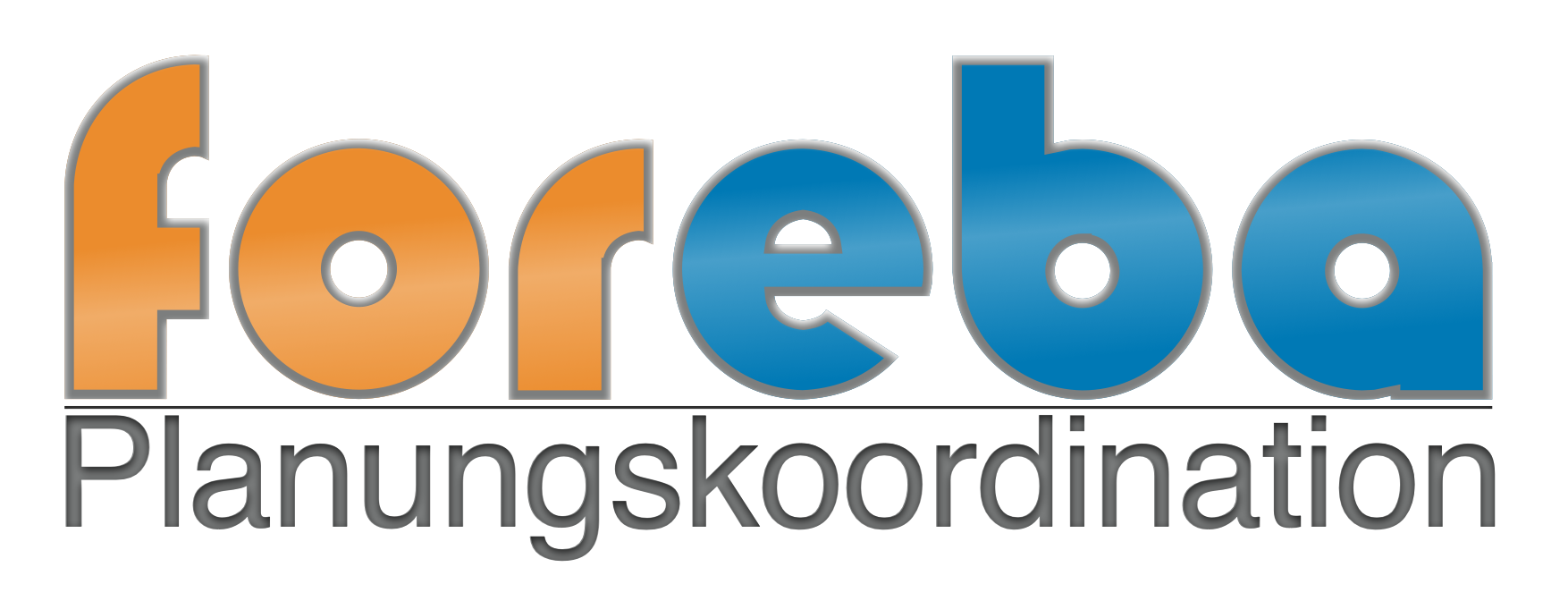


The quarter is made up of a total of seven components.
The office buildings consist of up to nine floors and the residential buildings in the interior of the district consist of up to seven floors.
The entire area has one or two basement floors, which were mainly planned as underground parking.
Hartwich Bernhardt ENGINEERS were commissioned with the structural planning for the entire project.
Image material from KSV Krüger Schubert Vandrei


